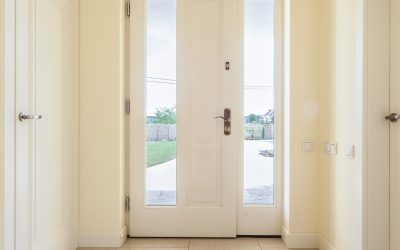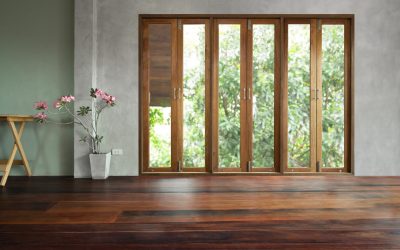Good kitchen design is a long process that should always be started early, even before you choose the right room in the house. If you have the chance, aligning the room with the rising or setting sun will allow for some amazing views and natural lighting to bring your kitchen to life. If you do choose to orientate the kitchen towards the sun, don’t forget to install a blind for the window, you really do not want to be baked by sunlight in your own kitchen. If blinds are not your cup of tea, try planting some trees just outside the window to create natural shade, or install a nice awning. Once you have chosen the room for your kitchen, keep the below tips in mind when redesigning your kitchen.
Think Functionality
When redesigning a kitchen, put your function first. Very few of us will ever have a kitchen which is the perfect shape, you need to make the most of the space you have. If that means a U-shaped kitchen or an L-shaped one, so be it. Try to position your main appliances within six feet of each other for maximum efficiency, you don’t want to be running from one side to the other all evening.
Storage
Storage should be given a great deal of thought. From the size of your cupboards all the way to the thickness of your MDF cabinet doors. The biggest and most common mistake people make when designing a kitchen is to not plan for enough storage options. Have your cabinets and cupboards run right up to the ceiling, only leaving a small space so your MDF cabinet doors do not scrape the ceiling when opened.
Embrace the Light
Unlike other rooms in your home, overhead lighting will not work well in the kitchen. You never want the light to be behind you when cooking, this will leave all of your workspaces in shadow. Instead, look into some under-cabinet lights. They are hidden with ease and light up your entire worktop, letting you see what you are doing better.



